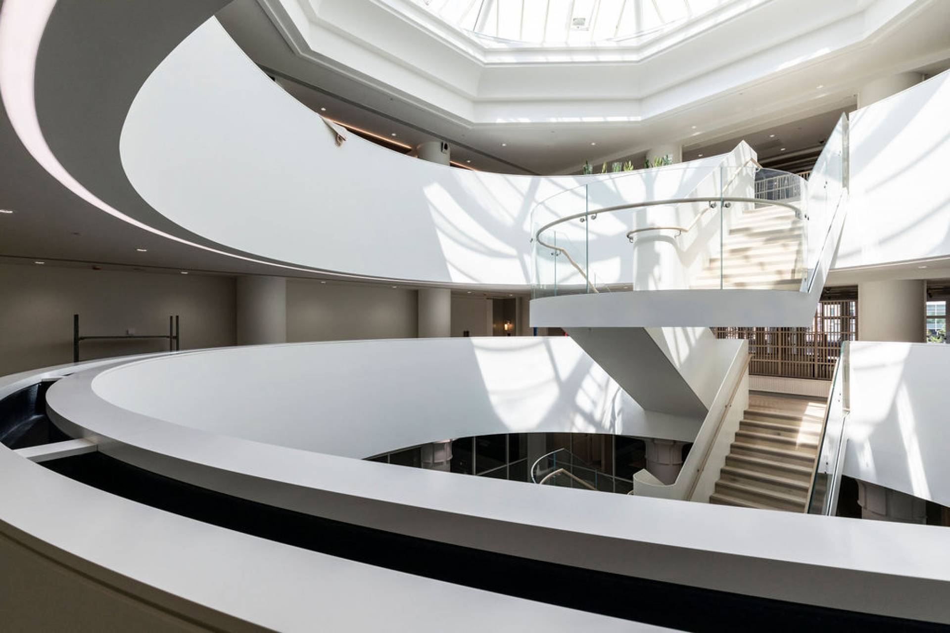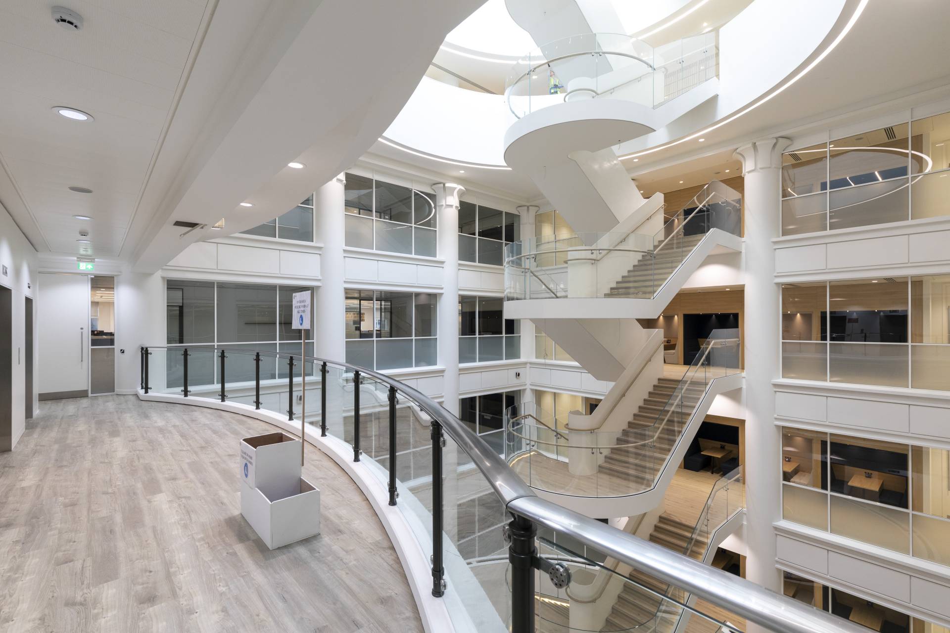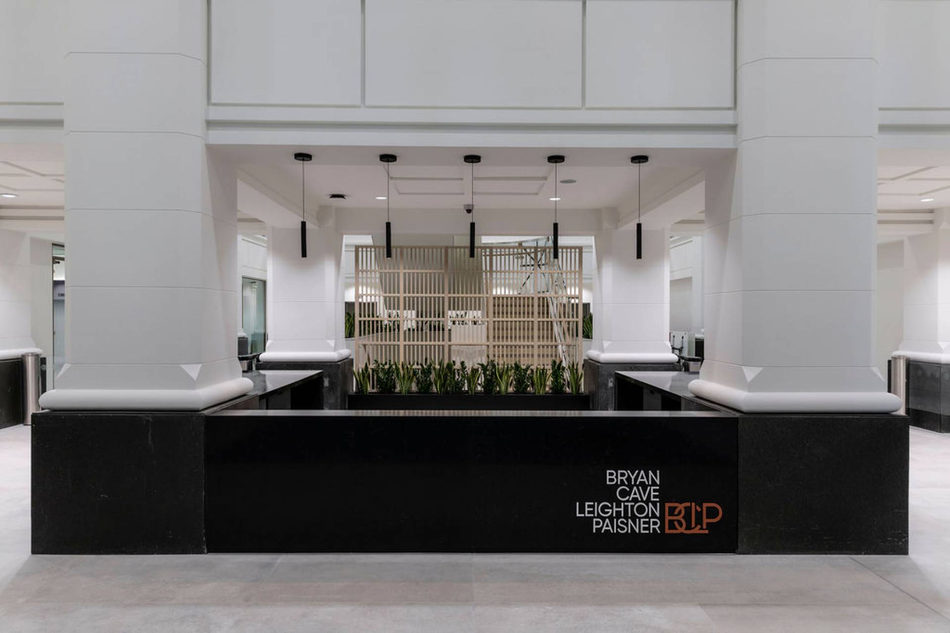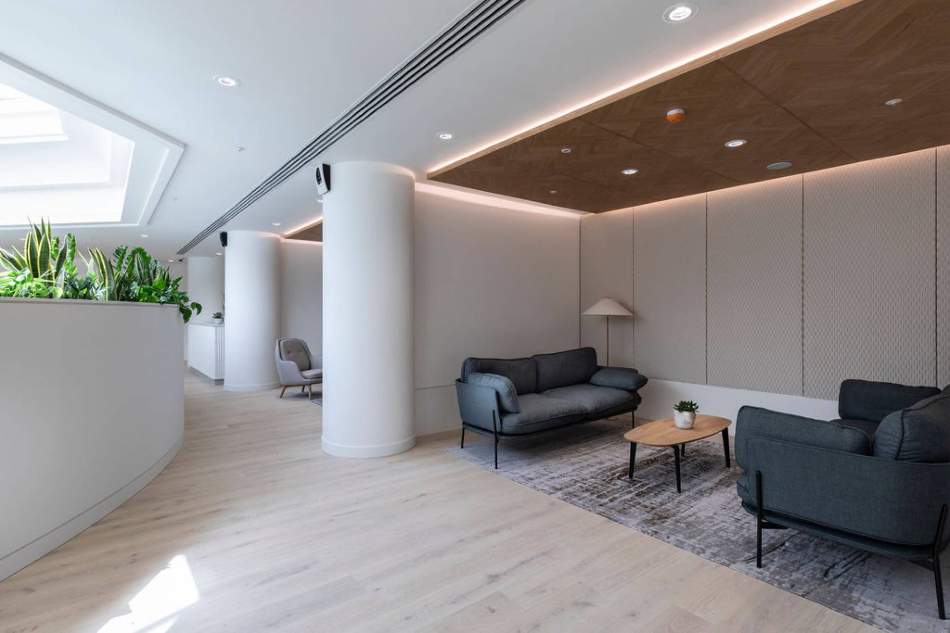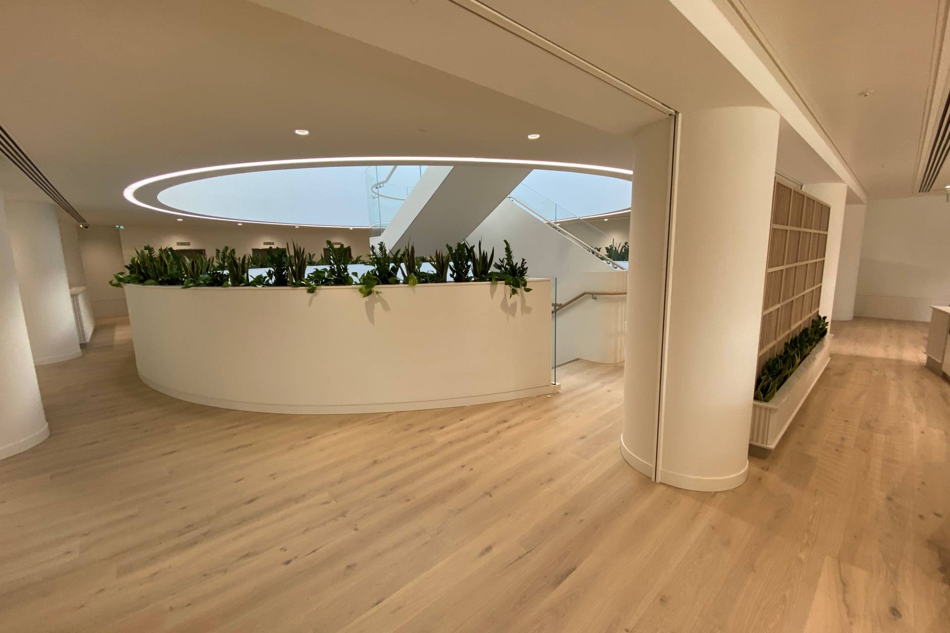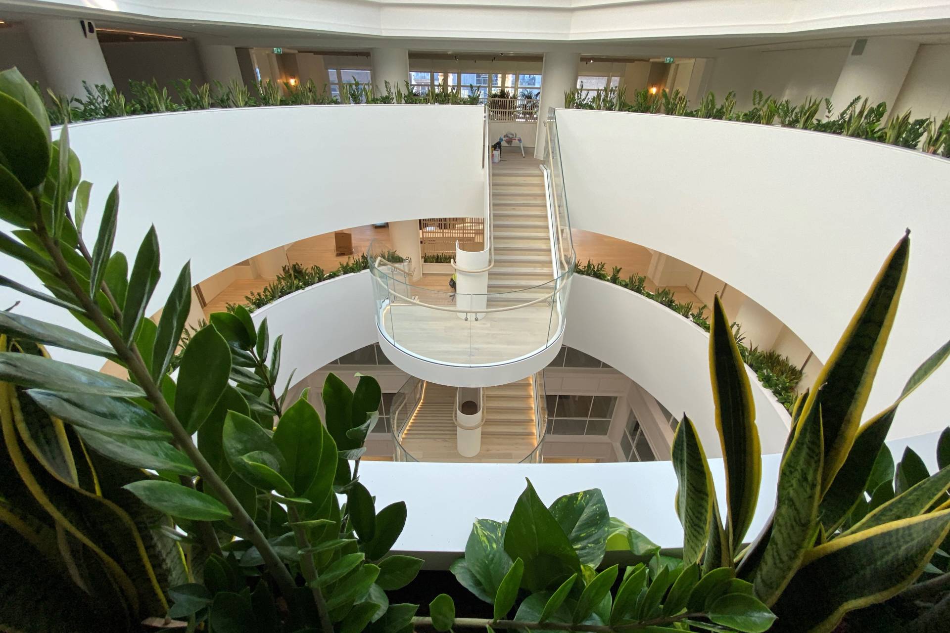Key Facts
| Architect | TP Bennett |
| Area | 125,000 sq. ft. |
The Project
As part of Bryan Cave Leighton Paisner’s (BCLP) London Headquarters relocation, Buro Four were appointed to successfully deliver the Project Management of the fit-out works at Governor’s House, now the new London headquarters for BCLP.
The works comprised of the stripping out of existing installations, and the subsequent category B fit-out of the entire building; the working floors have adopted an open plan nature, with a client suite and multi-functional rooms spanning across the sixth and seventh floors. The project also featured the installation of an eight-storey cantilevered staircase which required structural alterations with a new opening through the ground floor slab to facilitate the staircase and full building connectivity.
Buro Four delivered Project Management services, providing direction and leadership to the project team in close consultation with the client.
For further information contact our head of Corporate Occupiers, Stuart Flaxton.

