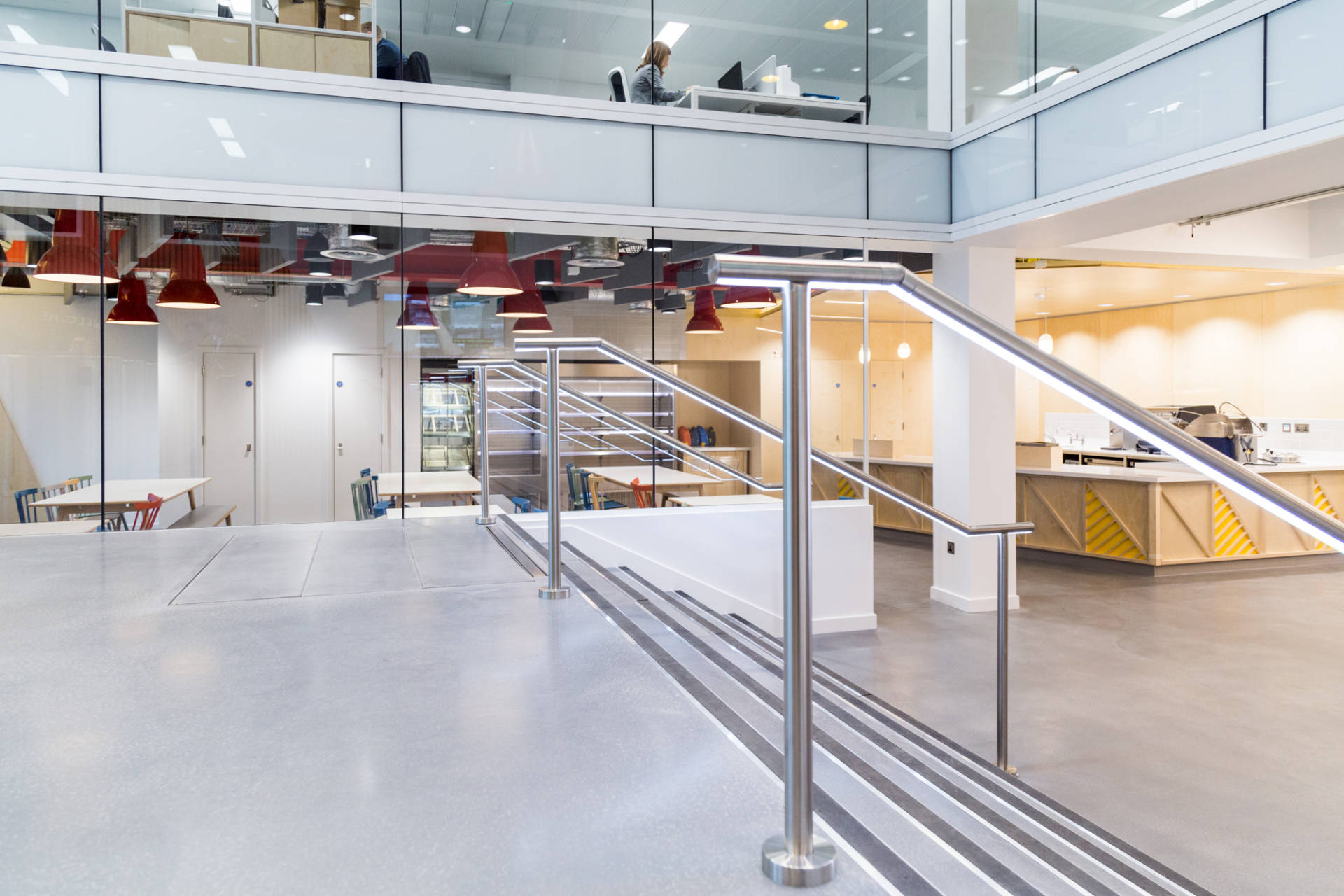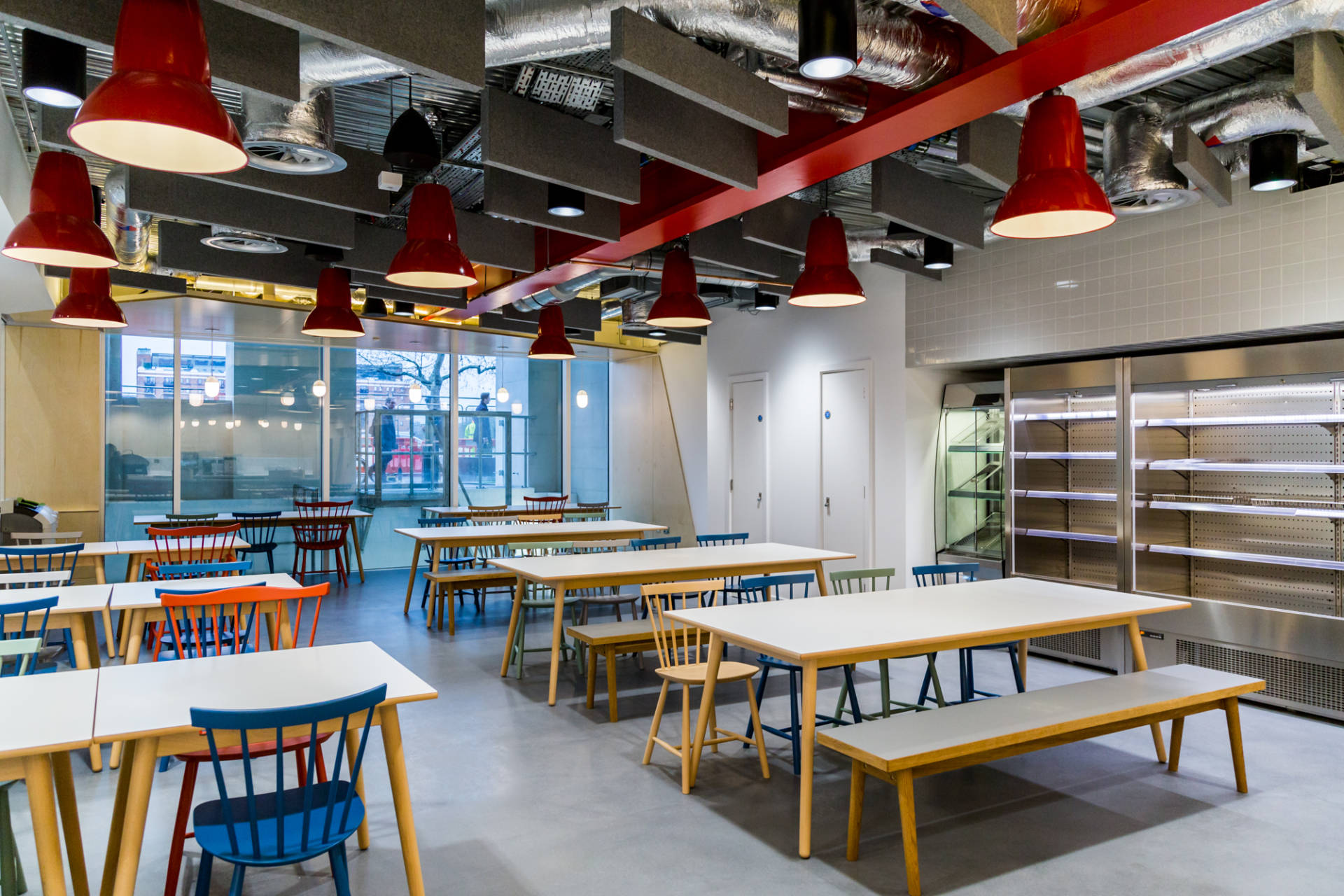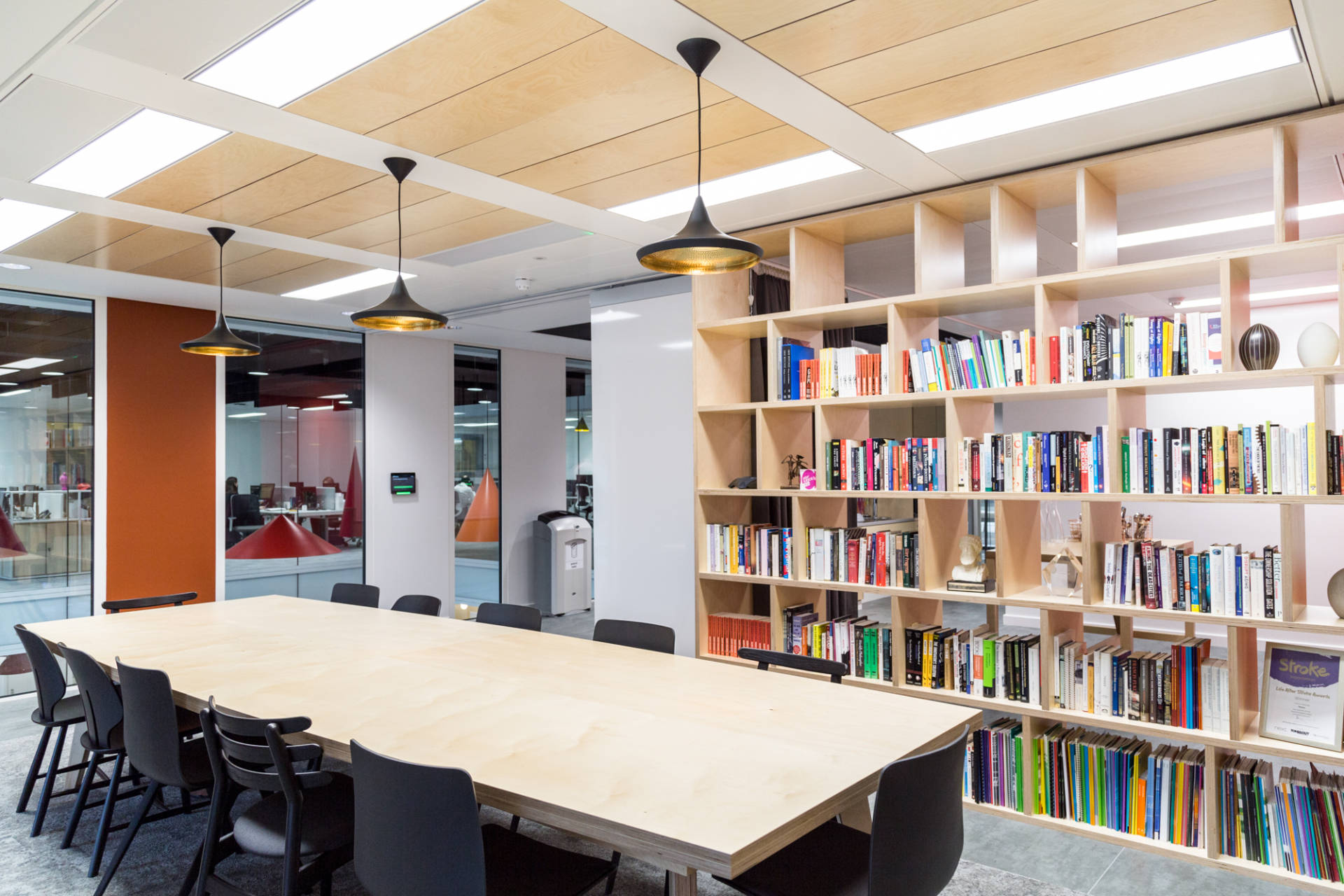Key Facts
| Location | Confidential |
| Architect | MCM Architecture |
| Area | 47,000 sq. ft. |
The Project
The brief was to fit out an office that supports agile working for our confidential charity client. The goal was to completely change the style of the office to provide a revitalised home to support a culture of collaboration which in turn would inspire visitors and colleagues alike.
The works required a Cat B office fit out over nine stories. This was a new development behind a retained historic façade. The fit out provided flexible and modern office space as well as incubation space for start-ups. The building also included highly flexible meeting rooms and adaptable events space that can be seamlessly transformed into a theatre capable of accommodating 180 people.
We were appointed to provide full project management and employer’s agent services for the delivery of the fit out. Our team provided expert advice and guidance to the clients team throughout the project.
For further information contact our head of Corporate Occupiers, Stuart Flaxton.




