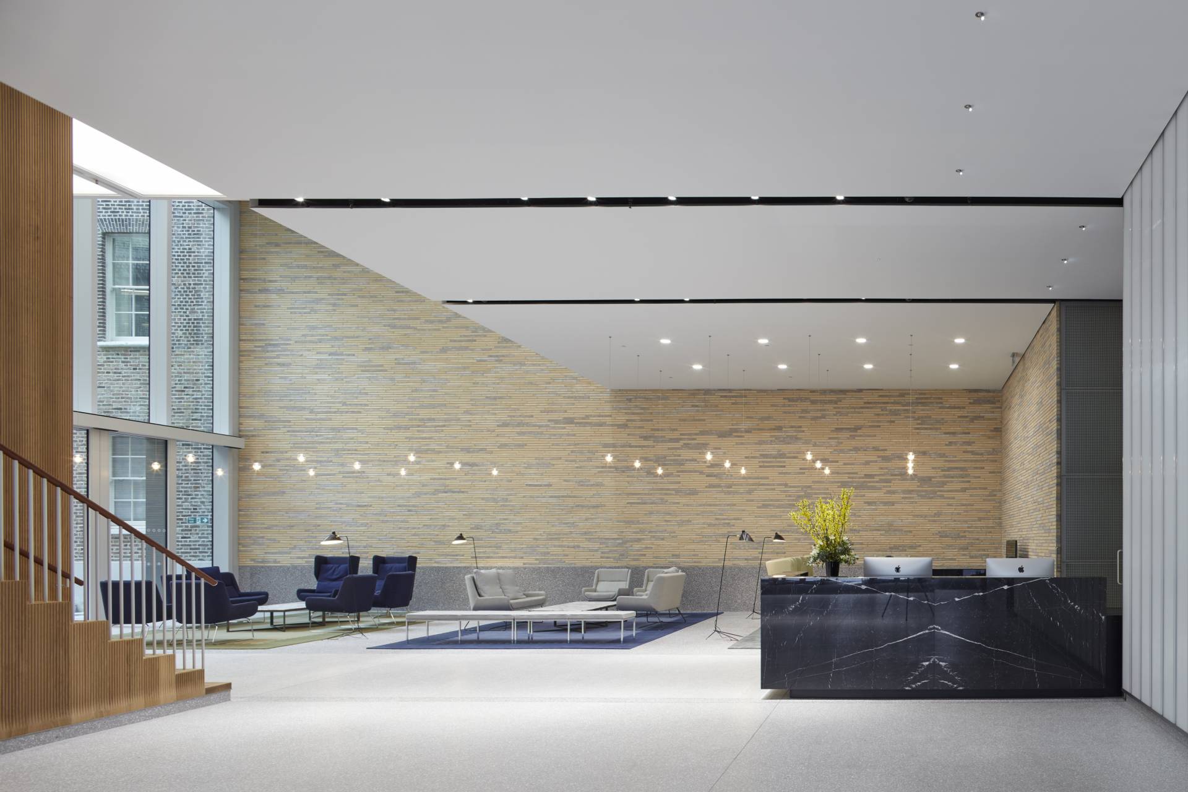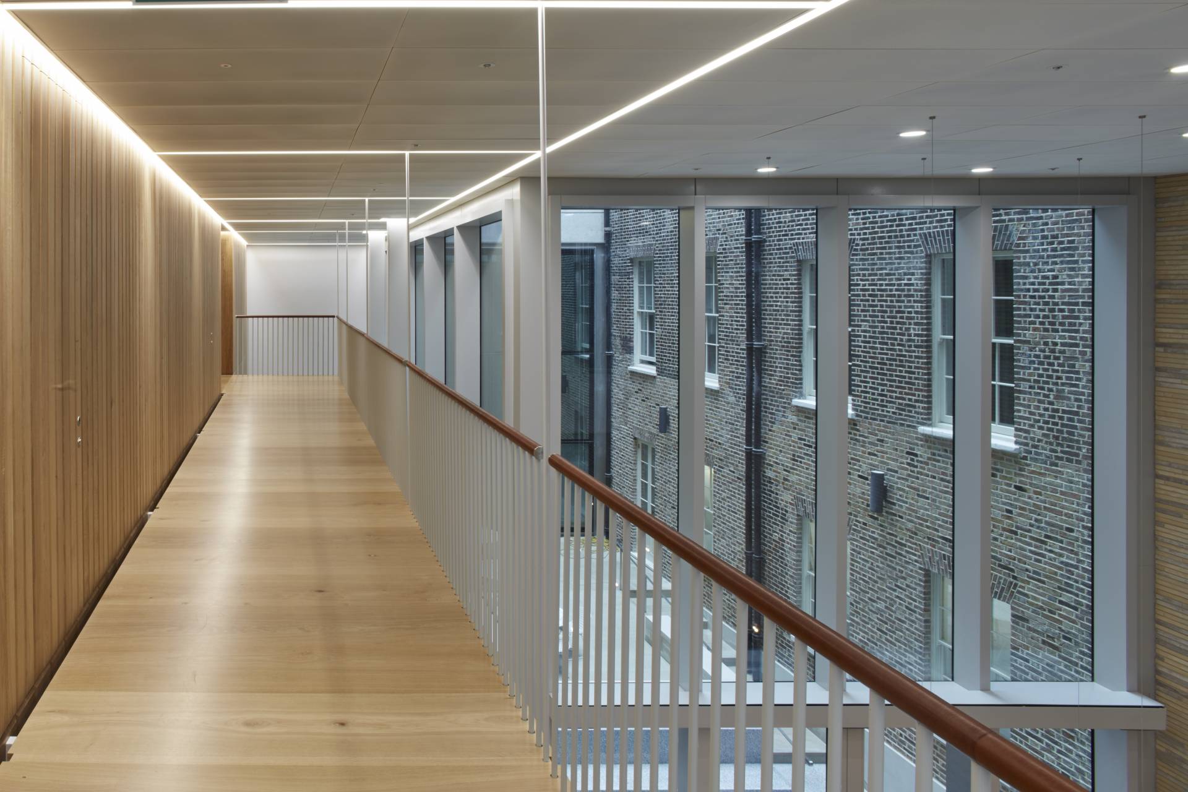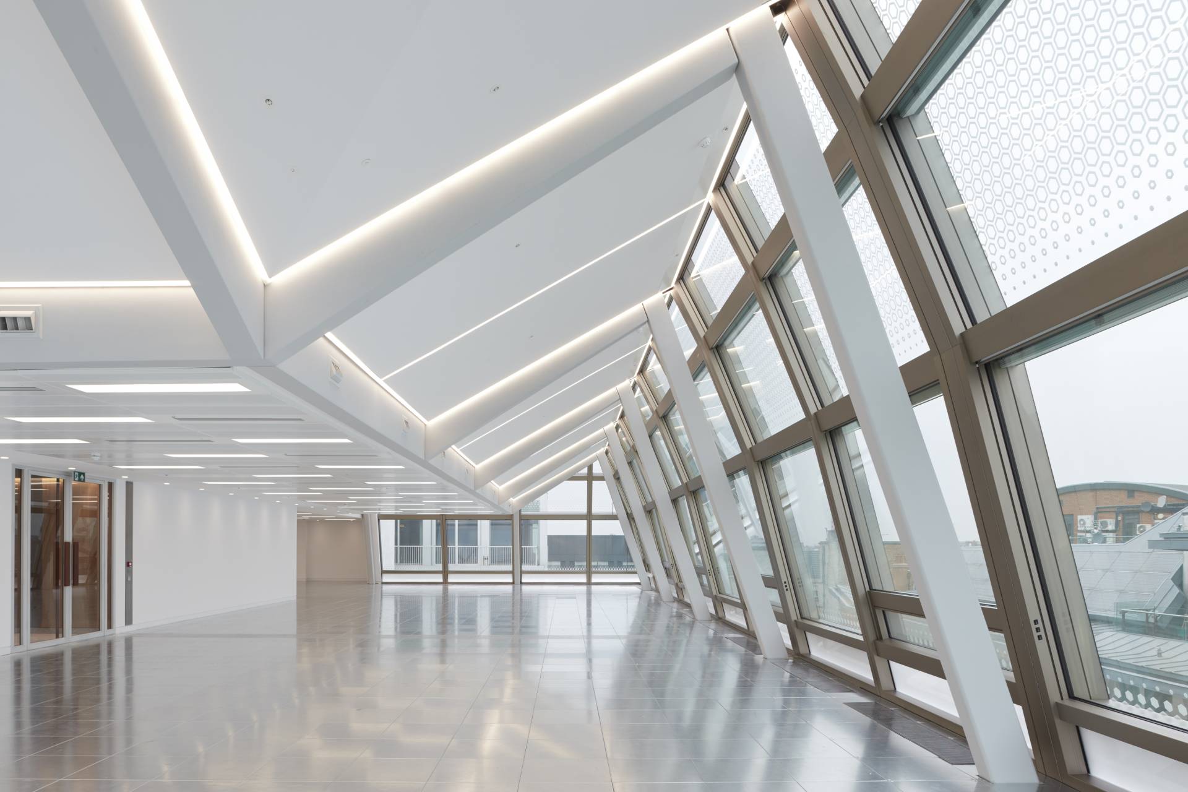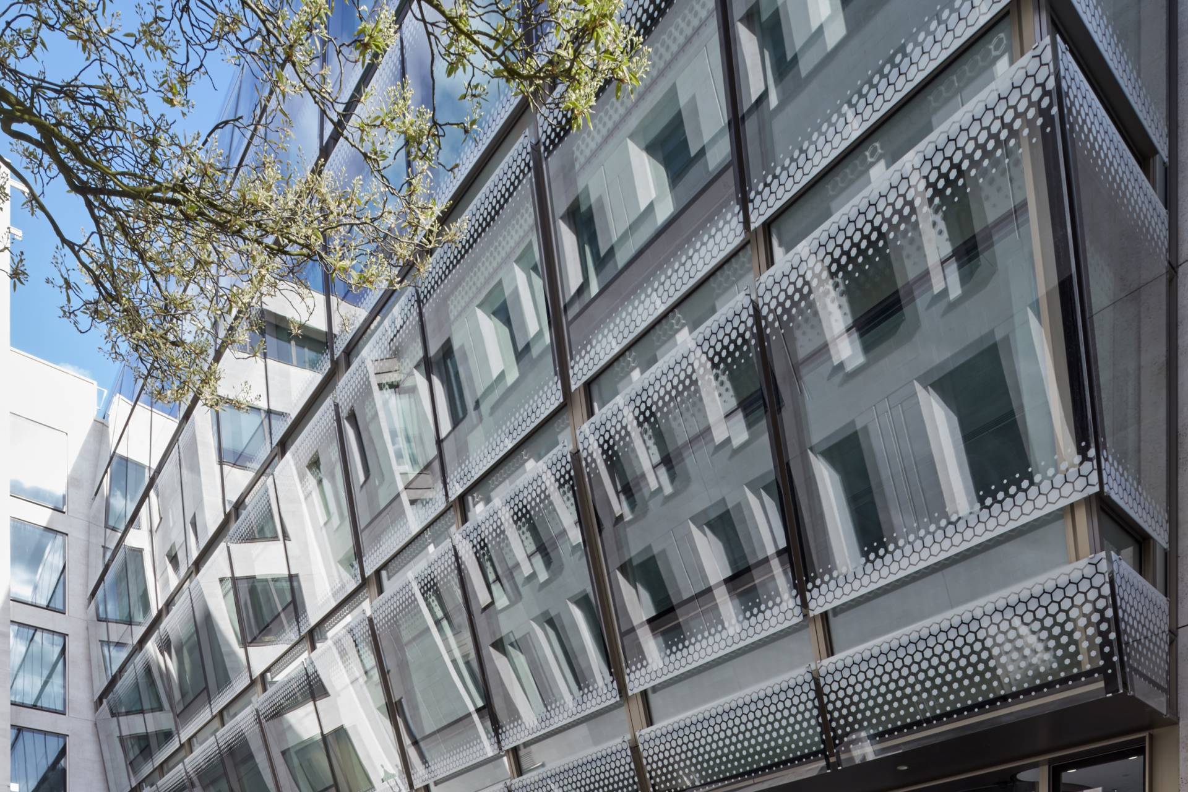Key Facts
| Location | London |
| Architect | Alford Hall Monaghan Morris |
| Area | 120,000 sq. ft. |
The Project
The brief was to provide a world-class, sustainable mixed-use development that reinforces Regent Street’s reputation as a major international destination.
The project involved the Grade II listed façade being fully restored, along with the building’s interior and service being replaced and modernised. These contributed to create 80,000 sq. ft. of Grade A office space and 32,000 sq. ft. of flagship retail space.
Photo credit to AHMM




