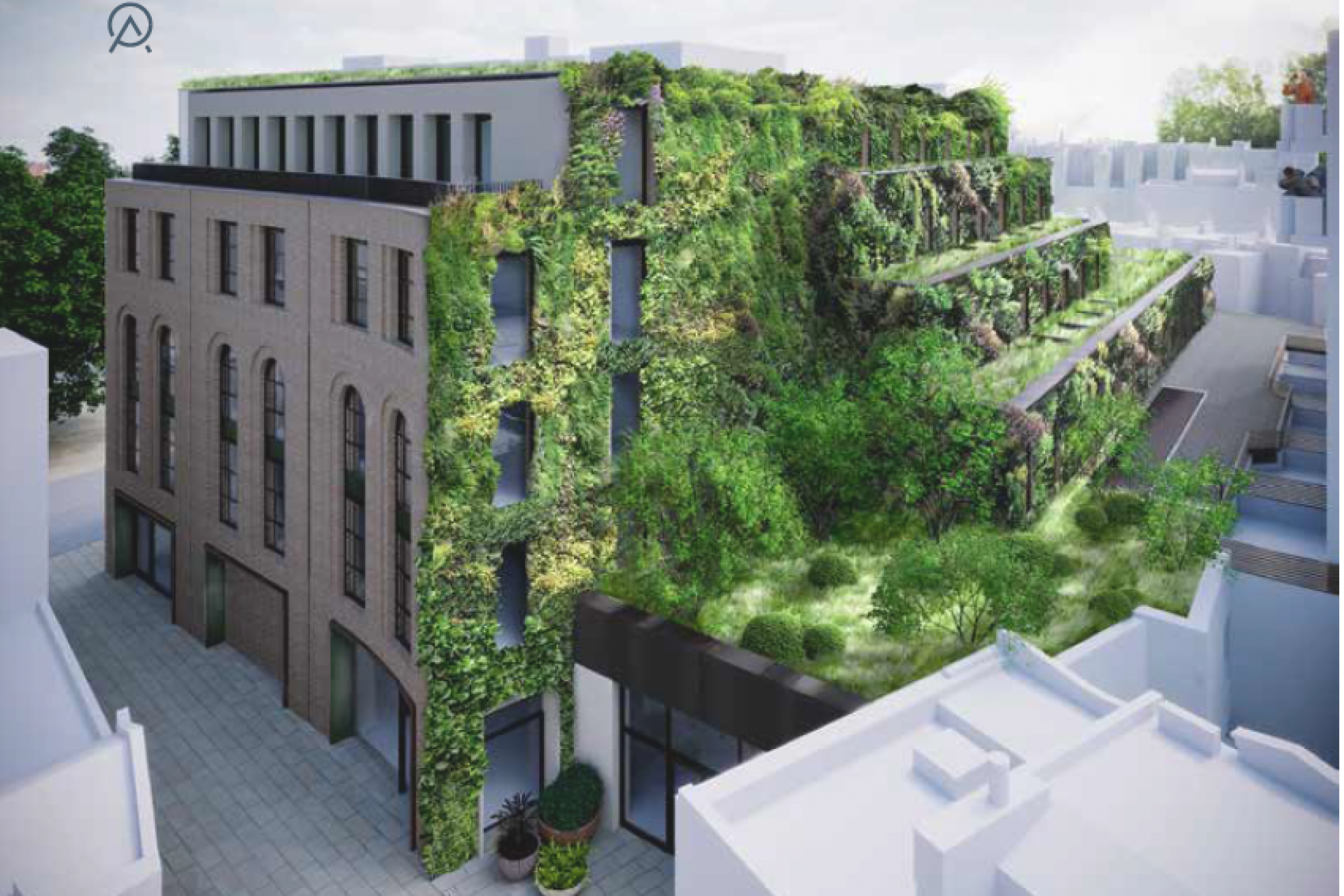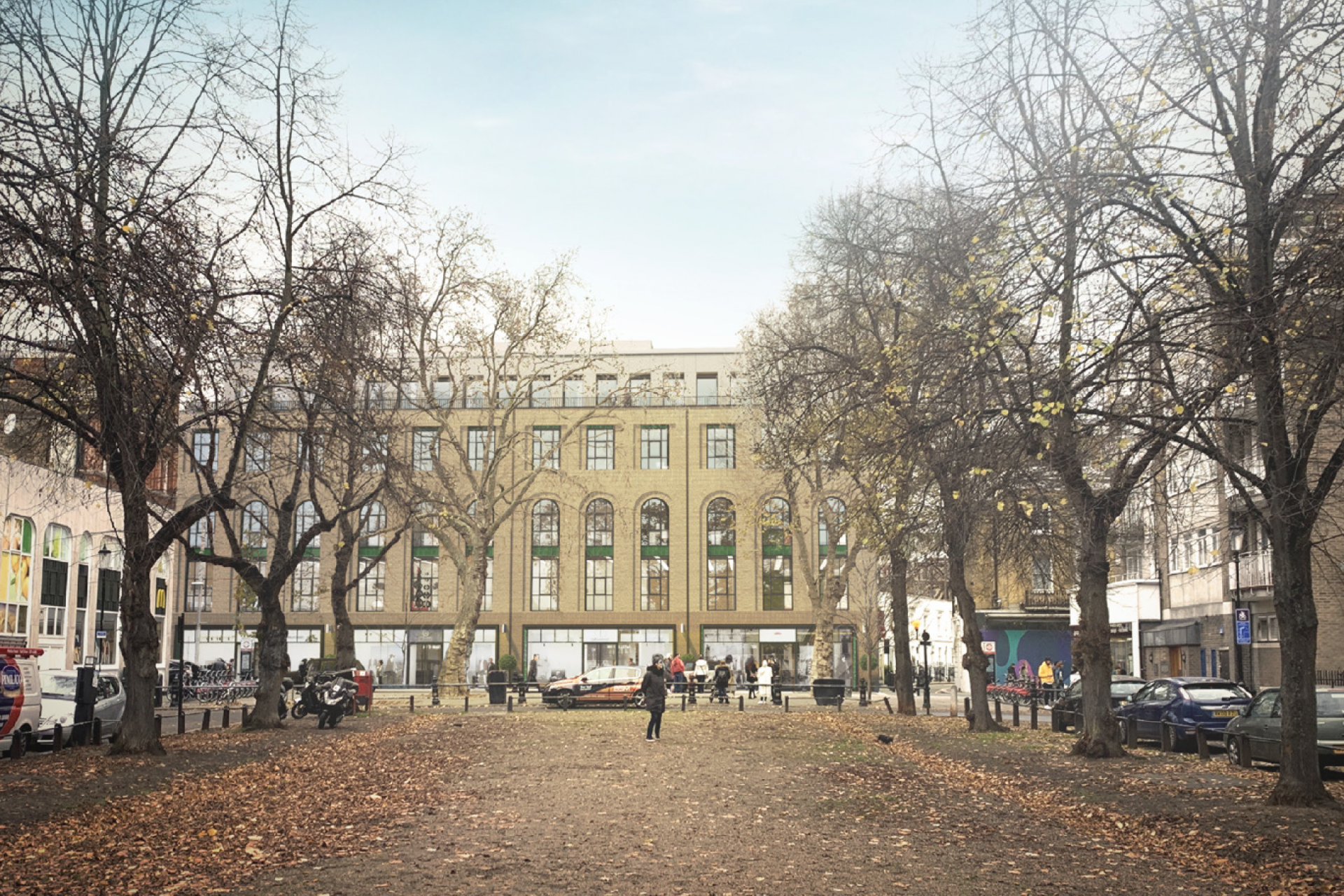| Architect | Squire and Partners |
| Area | 82,000 sq. ft. |
The Project
Appointed as Project Manager, we will oversee the redevelopment of the Kings Walk shopping centre. The scheme focuses predominantly on the Kings Road entrance which provides a north elevation for the Royal Avenue while also stretching round onto Tyron Street. Works include demolishing and rebuilding a substantial amount of the existing structure to provide an enhanced retail and leisure offering, as well much sought after office space above.
With neighbouring retail and residential areas, the scheme encapsulates its historic surroundings, aiming to enhance the townscape to closer reflect the local context and characteristics of the local Architecture and rich history. The introduction of a vertical garden wall will use a range of species, improving biodiversity as well as air quality for the tenants and neighbouring residents whilst vastly improving the outlook of the Ranelagh House block.
Building Function
The scheme will provide around 82,000 sq. ft. of flexible retail, leisure, and office space located in one of London’s most exclusive neighbourhoods in Kensington and Chelsea.
Pro-active Project Management
Buro Four have been involved in the project from feasibility stage and been able to influence the formulation of the project team. With being involved from an early stage it has allowed Buro Four to be an intrinsic part of the planning process, leading weekly sessions with the Client, planning and communications consultants.


